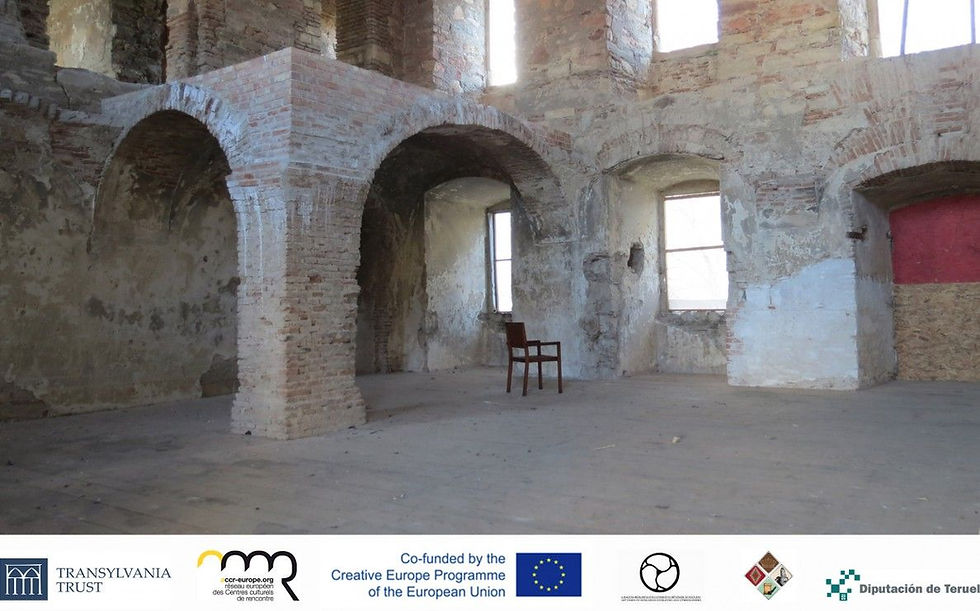Waiting for Revival Proposals
- transylvaniatrust
- Jul 15, 2016
- 3 min read

As you may know, the winners of the call for applications have already been announced (as NORMA and BLAJIN), however, we would like to share with you some of the other applications as well, in order to showcase those who have contributed to this project. We would also like to take the opportunity to thank all of our applicants for their creative ideas and work.
Here are some of the other proposals, in alphabetical order:
Andrea CERCÓS MUÑOZ (ES): Waiting for Revival


E Crew (Julia LOSANTOS PERRUCA, Mauro G. AGUILAR, María Marco CAMPOS) (ES): Waiting for Revival
After the researches of the context of the place where the castle is, one thing took our attention: the traditional embroidery of Romania. The preservation of the old fabric is important for the historical local integrity and this also has very interesting forms, since his modular structures are easy to resolve as icon of crafts and art of the zone. Both the interior and the exterior will be conditioned by modular forms and constructions, looking for the historical compatibility.


FELVINCZI Annamária & Rareș NISTOR (RO): Mirrored Layers
Mirrored Layers is a proposal for an ephemeral intervention with modular, flexible elements that define the interior spaces of the main building and allow for the activities of an arts and crafts centre. It is a mix of both functional and symbolic artistic elements in close connection with the old shell of the castle.


Mirella FUENTES IBÁÑEZ (ES): Waiting for Revival
The kerchief is used in Romania for the typical suit of women. It is also used in Teruel, to symbolize the start of the festivities and placed in the Torico fountain. This system could be used to create new structures: to decorate the ceilings, to create new forms, like sitting units (hammock, folding screen).
The project was congratulated by the Jury for its originality.


Bertrand IVANOFF (FR): Waiting for Revival
For this project I am using the architectural frame and the material as an active foundation to boost the shapes and the volumes. The design of this project is based on the linear perspective and the anamorphosis concept (a full figure is visible from one viewpoint only).
The project was congratulated by the Jury for the artistic view.


Matt MCALLUM (IR): Waiting for Revival
The overwhelming brick presence of Bánffy Castle's inner skin is reflected in the light weight layering of the spacial dividers in the main exhibition space. The lower component of the installation reflects the craft of honeycomb brick and rises from the ground to create short alcoves to display art pieces. Pressed flowers or weeds hang above head height in weaved vines reflecting the decoration that may once have existed within the castle. The organic nature of the flowers contrasts with their application in this scheme and allow for arches and negative space within the hanging layers.


Łukasz ORŁOWSKI and Ezrë DINARAMA: The Revival of Bánffy Castle
In respect to the historic heritage of Bánffy Castle, we propose a transformable interior, which rather than reinventing the interior gives it a new meaning.The concept behind our intervention is to give users the power and tools to shape and play with the language of architecture.
The proposal was congratulated by the jury for developing the flexibility and modulation as well.


Babeth and Lee RAMMELT: Banffy Revival. Picturing the Past - Framing the Future
The best way to learn about this proposal is to experience it by visiting the website created for it at http://www.waitingforrevival.com/. The project was congratulated by the Jury for also treating the botanic and the garden side, with inspiration from a plan of Versailles, and creating a “gloriette” with arched bows.
Clara SORIANO CASAS (ES): Waiting for Revival
The design concept for this project is The Mărțisor Legend. The wool and the wood are the principal materials. The colours used for the decoration are red and white, referring to the legend.
The project was congratulated by the Jury for its originality.


Miljena VUČKOVIĆ: Waiting for Revival
Inspired directly by shapes and colors that are distinctive part of Castle, it reinterprets familiar, and presents it in new light. Black and white boards used as blinds (for window holes) are seen as something else connecting tool for future development. Repeating their colors and shapes in new elements connects intervention to past and present (state of castle).


























Comments